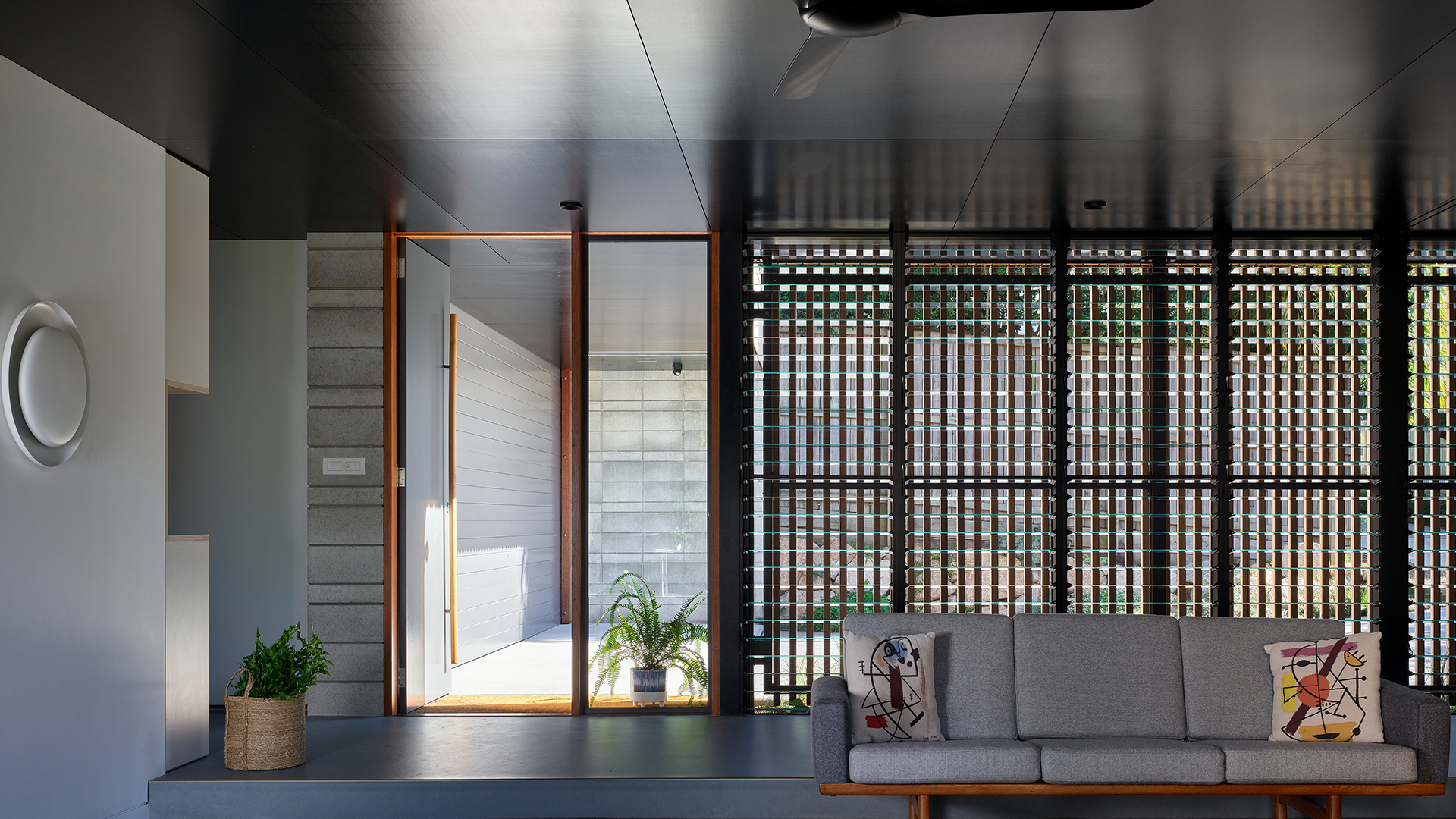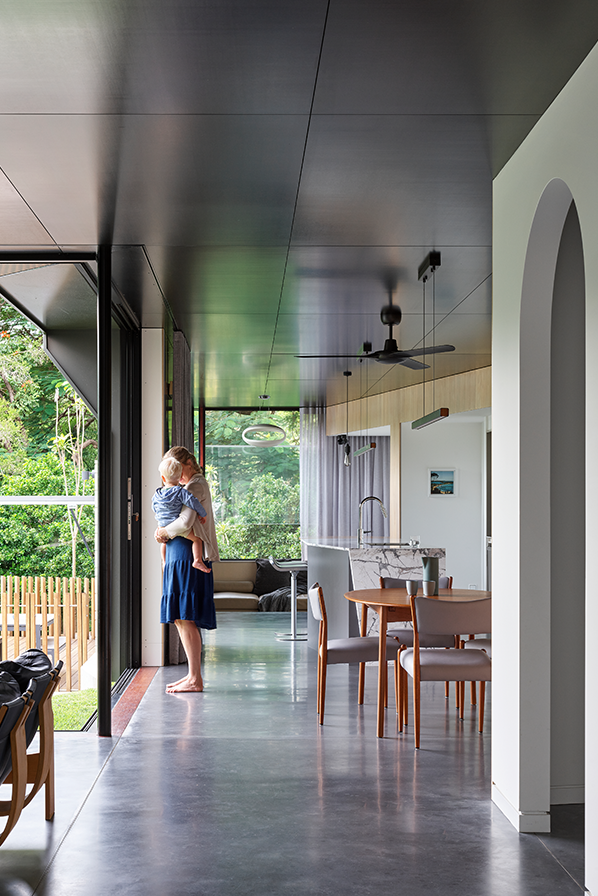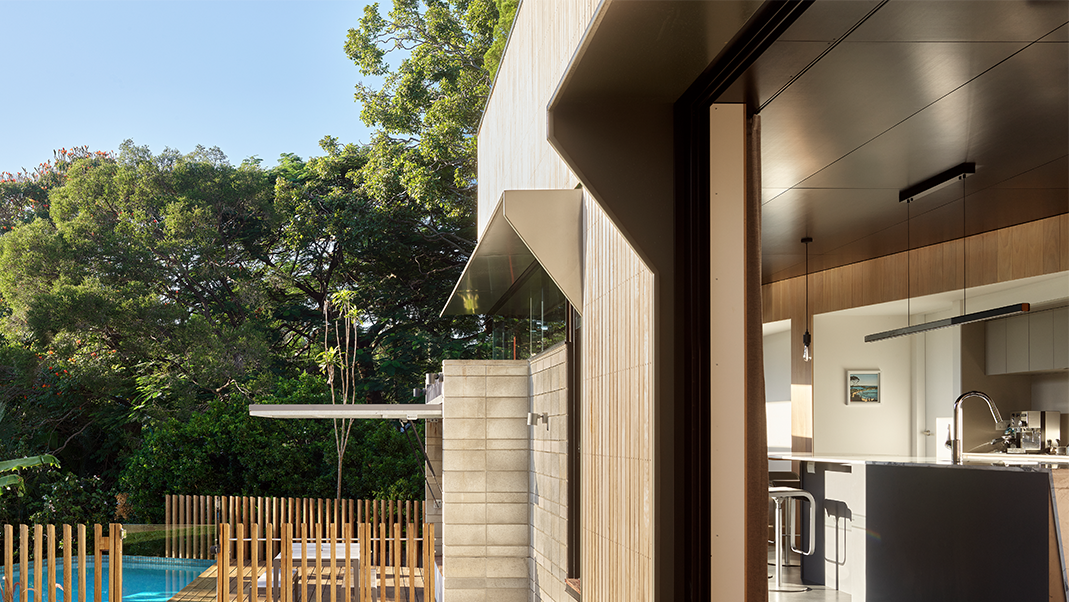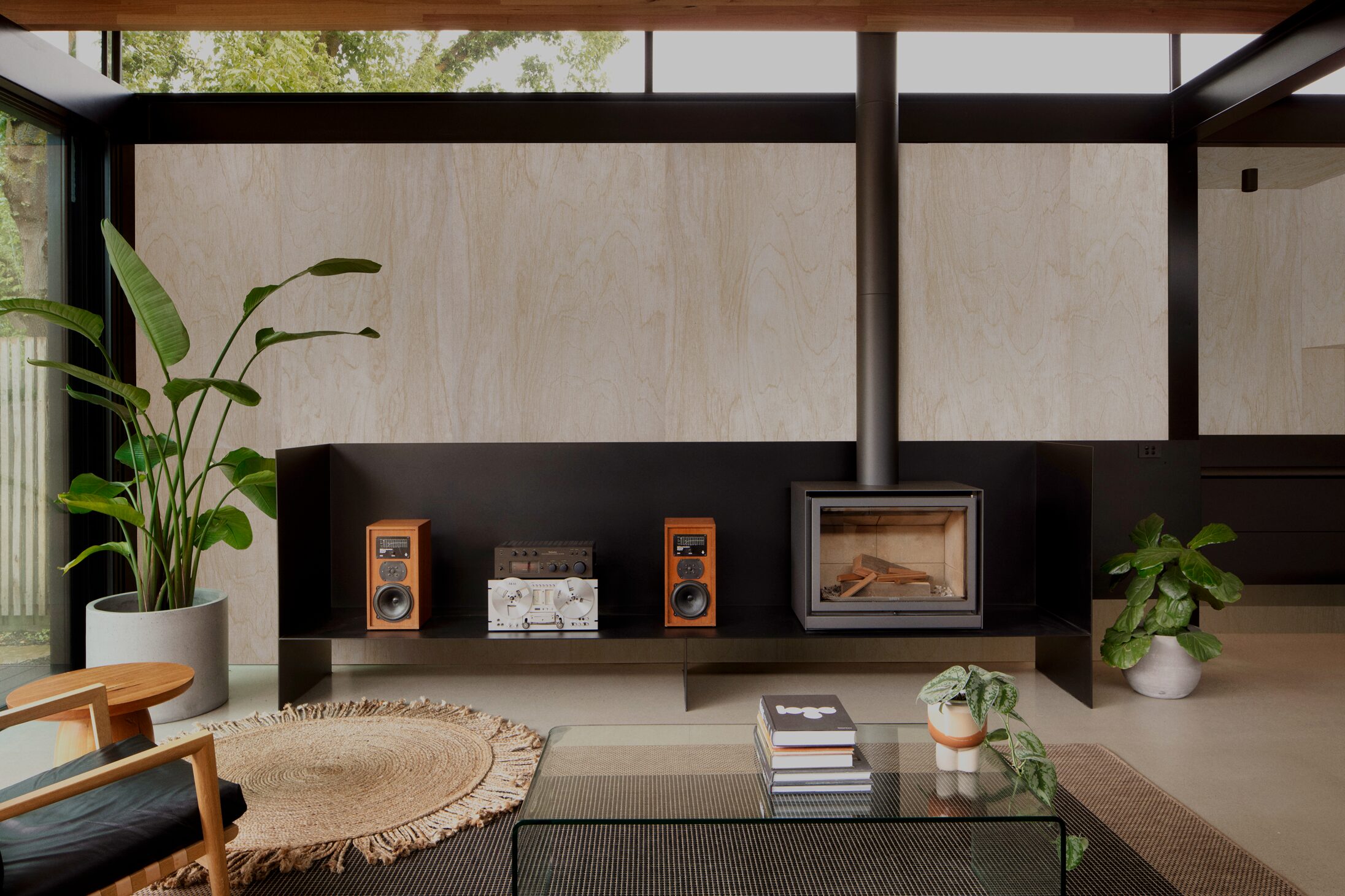Project
Levesque and Derrick Architects

A black ceiling with texture and reflection; achieved with Maxiply Maxi Film Black which lines the ceiling at the Red Hill House by Levesque and Derrick Architects.
The client who is also the Architect, created connection throughout utilising the black film- face ply to ‘absorb the harsh light’ and ‘diffuse it back throughout the interior to produce a gentle ambience.’, Habitus Living writes.
“The black ceiling adds a sense of calm to our home. It’s a bit like being under canopy shade, which in our bright climate makes much more sense than the intense reflectiveness of all-white spaces,” muses Derrick (the client).
A forever home, with current and future needs in mind; factoring in the regulatory landscape and surroundings to produce a lifestyle for generations.
Completed
2021
Location
Red Hill, Qld

Photography by Scott Burrows

Project
Levesque and Derrick Architects
A black ceiling with texture and reflection; achieved with Maxiply Maxi Film Black which lines the ceiling at the Red Hill House by Levesque and Derrick Architects.
The client who is also the Architect, created connection throughout utilising the black film- face ply to ‘absorb the harsh light’ and ‘diffuse it back throughout the interior to produce a gentle ambience.’, Habitus Living writes.
“The black ceiling adds a sense of calm to our home. It’s a bit like being under canopy shade, which in our bright climate makes much more sense than the intense reflectiveness of all-white spaces,” muses Derrick (the client).
A forever home, with current and future needs in mind; factoring in the regulatory landscape and surroundings to produce a lifestyle for generations.
Completed
2021
Location
Red Hill, Qld








