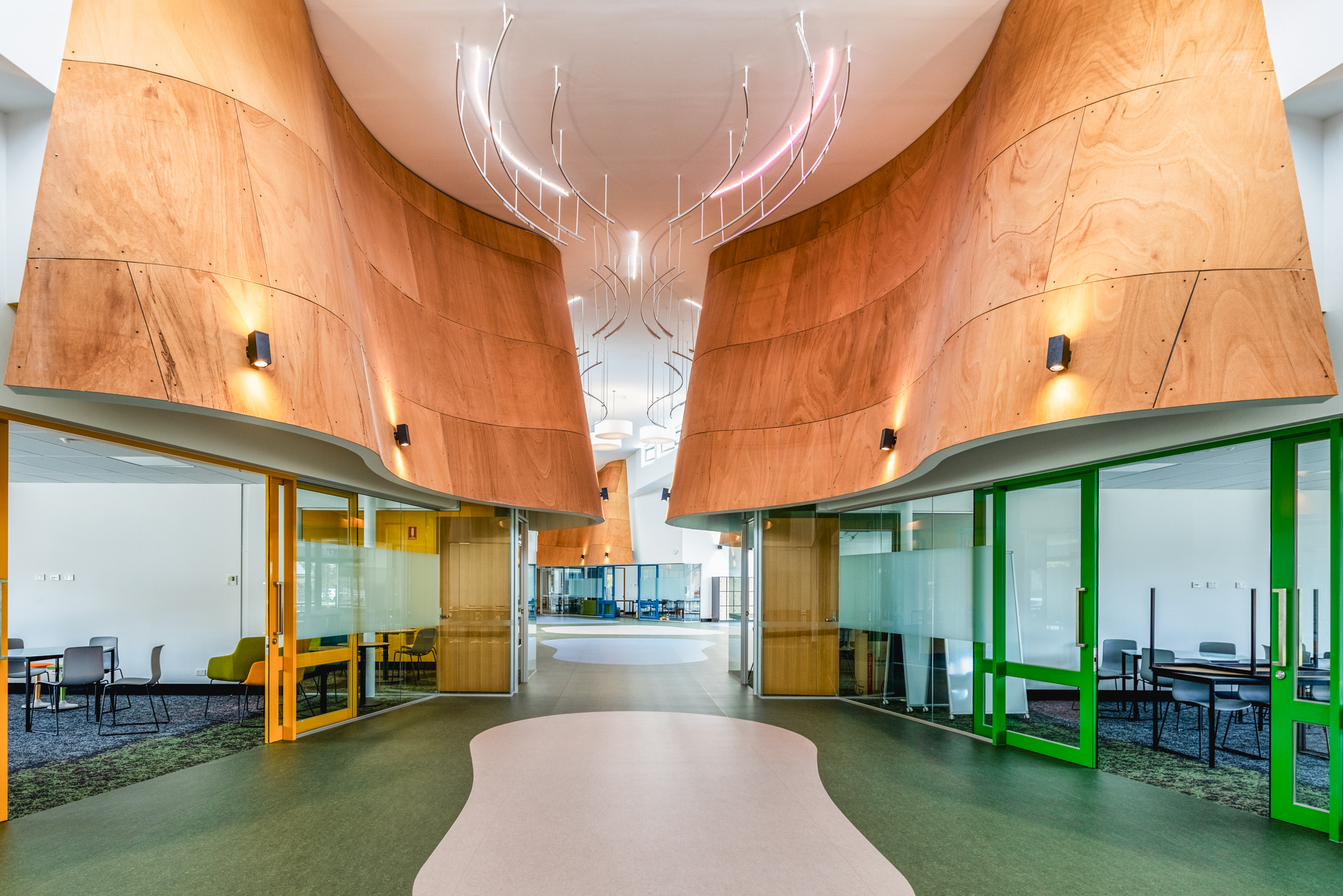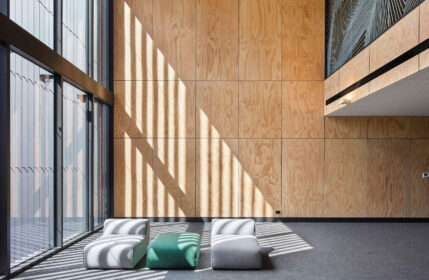Project
Biuro Ailtiri Architects

As a comprehensive Prep to Year 12 school spread across five campus locations, Northern Bay College is an essential part of the community within the growing Geelong suburbs of Corio and Norlane.
Housing the year 9-12 students, the Goldsworthy Campus recently designed and built a new multipurpose building as part of the upgrades and refurbishment of the existing campus buildings. Maxiply plywood shines as the material of choice for the stunning feature walls of the main hall, which have been crafted from our popular Maxi Panel product. Showcasing the beauty and versatility that plywood walls and ceilings in schools can deliver, the results are impressive from every angle.
Project background
The scope of the project involved the development of a vibrant new multipurpose building that will be the central hub for students and members of the school community to gather for meetings, events and performances. Featuring a striking modern faćade, the multipurpose building includes the main theatre with tiered seating, plus change rooms, a storage room and a light-filled foyer that can be used for displays and exhibitions of student art.
Project goals and objectives
A standout feature of the modern building is the use of curves and timber throughout, which adds warmth and a sense of calm & ambience. When planning and executing the overall design, there was a desire to create a connection with the local area and this has been achieved through the exquisite plywood carpentry work, particularly within the feature walls of the theatre, where the multi-layered design represents an aerial view of the majestic granite peaks of the local You Yang ranges.
Plywood – curved and straight on show
Demonstrating the immense possibilities of plywood in educational projects, the use of Maxi Panel to deliver both the elegant curves and the spectacular multi-layered walls within the theatre is a winning combination. Maxi Panel was supplied on a range of substrates to achieve the varied applications throughout the project, including Bendy Ply in Warm Chestnut which was used to create the curved walls. Maxi Panel Okoume is behind the feature walls within the theatre, with Rock Maple used for the straight walls and joinery within the building.
Theatre Wall Specs: Maxi Panel on Okoume.
Curved Wall Specs: Maxi Panel on Bendy Ply in Warm Chestnut.
Interior Wall & Joinery Specs: Maxi Panel on Rock Maple in Warm Chestnut.
Talk to us about your upcoming project today
We supply a wide range of quality plywood for architects and builders and are sure to have the ideal fit for your needs. Get in touch with our team today to discuss how plywood walls and ceilings in colleges and other educational and community buildings can elevate your design to the next level.
Project partners
Architect: Biuro Ailtiri Architects
Builder: Plan Group
Sub-Contractors: BW Joinery & Summit Building
Project scope
Maxi Panel Okoume and Maxi Panel Rock Maple
Completed
April 2024
Location
VIC

Photography by Pam Hutchinson


Project
Biuro Ailtiri Architects
As a comprehensive Prep to Year 12 school spread across five campus locations, Northern Bay College is an essential part of the community within the growing Geelong suburbs of Corio and Norlane.
Housing the year 9-12 students, the Goldsworthy Campus recently designed and built a new multipurpose building as part of the upgrades and refurbishment of the existing campus buildings. Maxiply plywood shines as the material of choice for the stunning feature walls of the main hall, which have been crafted from our popular Maxi Panel product. Showcasing the beauty and versatility that plywood walls and ceilings in schools can deliver, the results are impressive from every angle.
Project background
The scope of the project involved the development of a vibrant new multipurpose building that will be the central hub for students and members of the school community to gather for meetings, events and performances. Featuring a striking modern faćade, the multipurpose building includes the main theatre with tiered seating, plus change rooms, a storage room and a light-filled foyer that can be used for displays and exhibitions of student art.
Project goals and objectives
A standout feature of the modern building is the use of curves and timber throughout, which adds warmth and a sense of calm & ambience. When planning and executing the overall design, there was a desire to create a connection with the local area and this has been achieved through the exquisite plywood carpentry work, particularly within the feature walls of the theatre, where the multi-layered design represents an aerial view of the majestic granite peaks of the local You Yang ranges.
Plywood – curved and straight on show
Demonstrating the immense possibilities of plywood in educational projects, the use of Maxi Panel to deliver both the elegant curves and the spectacular multi-layered walls within the theatre is a winning combination. Maxi Panel was supplied on a range of substrates to achieve the varied applications throughout the project, including Bendy Ply in Warm Chestnut which was used to create the curved walls. Maxi Panel Okoume is behind the feature walls within the theatre, with Rock Maple used for the straight walls and joinery within the building.
Theatre Wall Specs: Maxi Panel on Okoume.
Curved Wall Specs: Maxi Panel on Bendy Ply in Warm Chestnut.
Interior Wall & Joinery Specs: Maxi Panel on Rock Maple in Warm Chestnut.
Talk to us about your upcoming project today
We supply a wide range of quality plywood for architects and builders and are sure to have the ideal fit for your needs. Get in touch with our team today to discuss how plywood walls and ceilings in colleges and other educational and community buildings can elevate your design to the next level.
Project partners
Architect: Biuro Ailtiri Architects
Builder: Plan Group
Sub-Contractors: BW Joinery & Summit Building
Project scope
Maxi Panel Okoume and Maxi Panel Rock Maple
Completed
April 2024
Location
VIC








