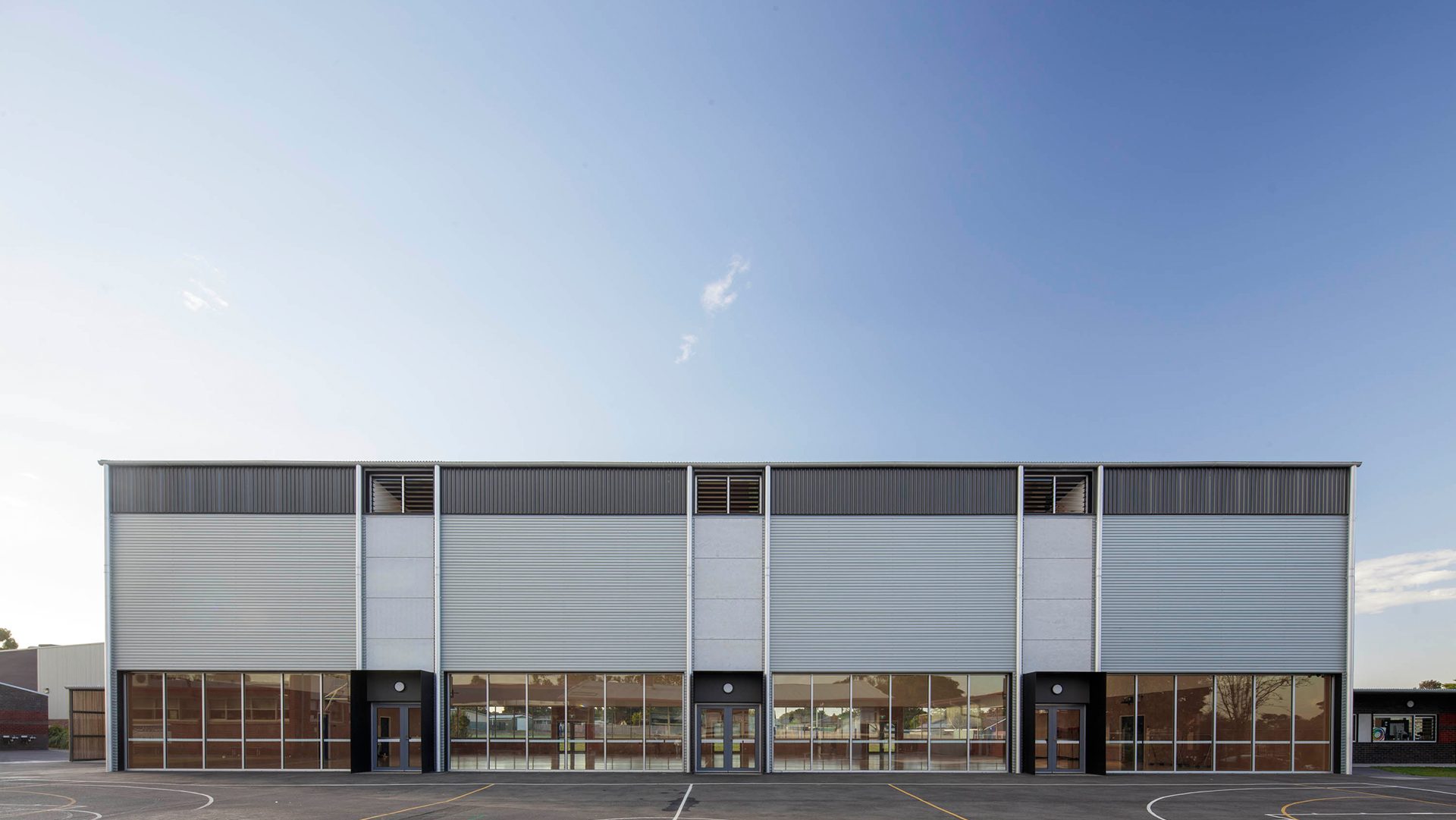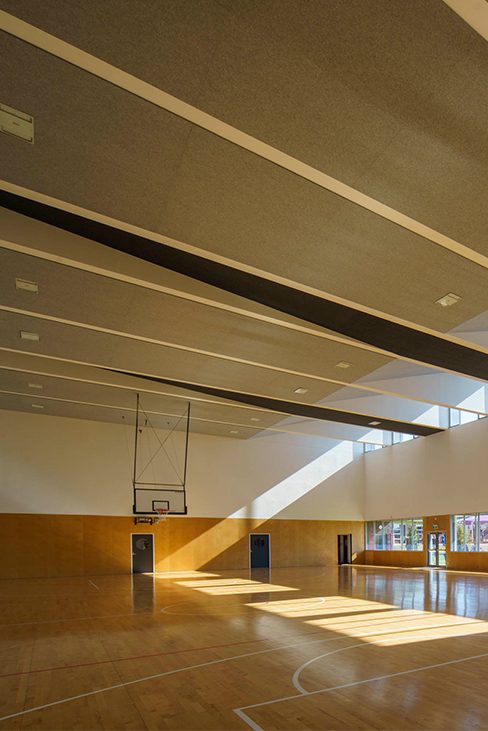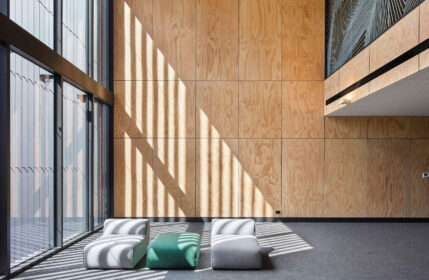Project
Workshop Architecture

A comprehensive gymnasium, creating a centrepiece for the school is lined with Maxiply Maxi Panel Baltic Birch Warm Chestnut pre- finished panels. Breathing life, warmth and a sense of security into the space, the panels act as a durable and robust material for the high traffic area, whilst creating an aesthetically subtle and finished space.
Responding to the needs of the students with a greater need for flexibility and inclusion, the space did just that- through a consistent material palette and state of the art finishes.
Completed
2020
Location
VIC

Photography by John Gollings
Project
Workshop Architecture
A comprehensive gymnasium, creating a centrepiece for the school is lined with Maxiply Maxi Panel Baltic Birch Warm Chestnut pre- finished panels. Breathing life, warmth and a sense of security into the space, the panels act as a durable and robust material for the high traffic area, whilst creating an aesthetically subtle and finished space.
Responding to the needs of the students with a greater need for flexibility and inclusion, the space did just that- through a consistent material palette and state of the art finishes.
Completed
2020
Location
VIC








