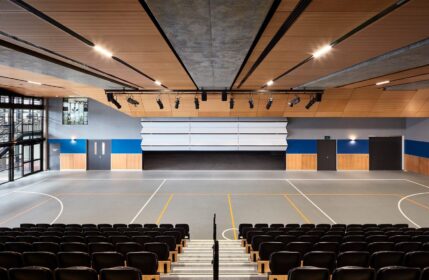Project
Antarctica Architects
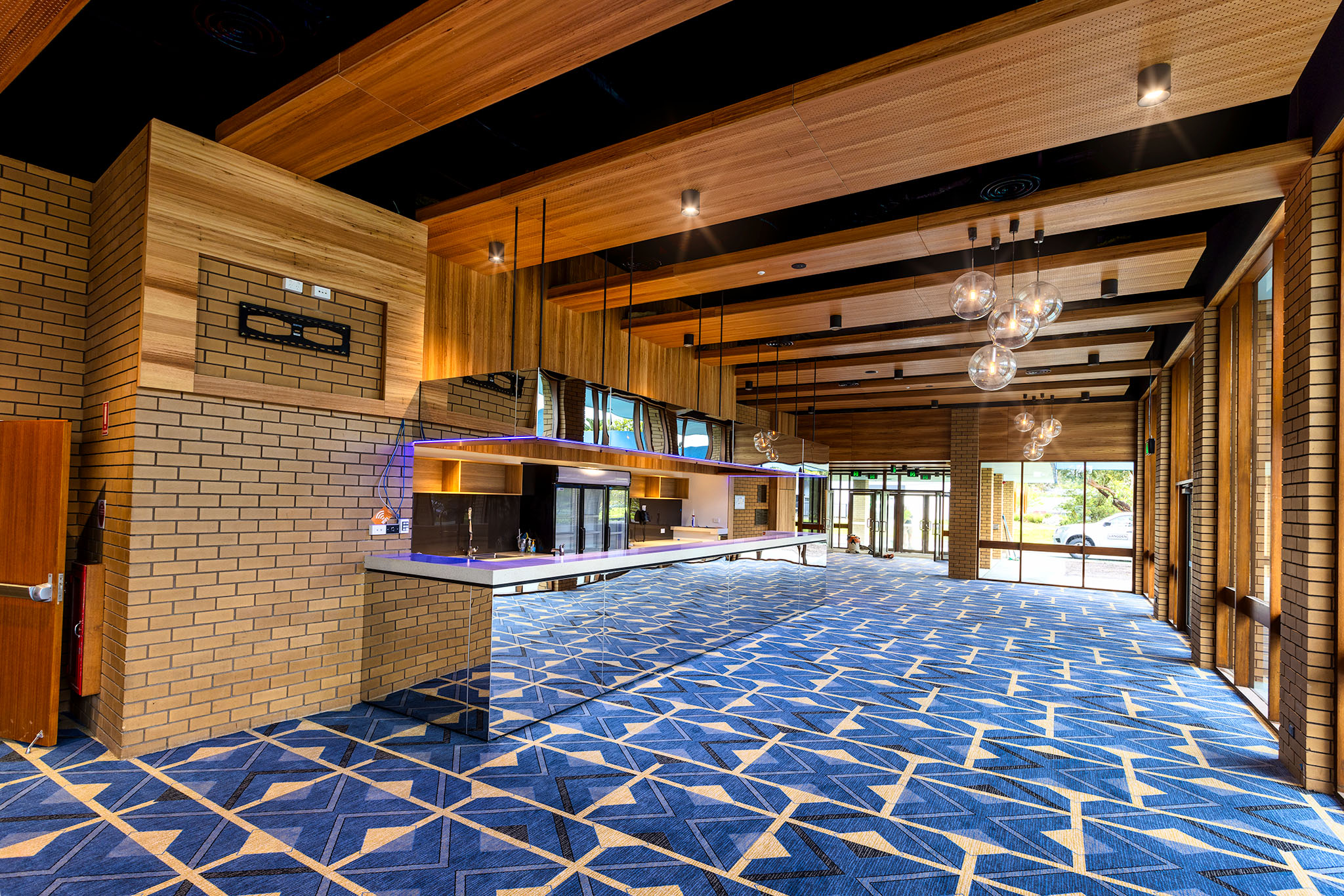
Kernot Hall recently underwent an impressive transformation, evolving into a vibrant and functional space that caters to the community’s diverse needs. This renovation also included state-of-the-art acoustic treatment, ensuring that every performance and event resonates beautifully, and we are proud to have contributed to this with the striking use of our Maxi Veneer ply panels in the hall itself.
Project background
A need to reinvigorate the existing space to attract a new generation of hall users was identified, including acoustic treatment to the main hall, the inclusion of accessible and updated amenities both front and back of house, construction of new meeting rooms, back of house accessible ramp, and inclusive access to the stage and back of house.
Project goals and objectives
Enhancements were needed to transform Kernot Hall into a modern, multi-purpose venue ready to host a diverse range of events and bring the community together. However, the architects also needed to work to blend the old design aspects with the modern upgrades: “It was a little bit tricky, but we had that at the forefront of our mind throughout the whole project,” Maxwell Leegel Wight, the architect behind the building’s revitalisation said. “We didn’t want to overtake the existing – really quite beautiful – building that’s here already, but we wanted to improve the visibility of it, and also the appearance, because it was getting quite run down…” he added.
The architect was elated with the outcome of the building, with his favourite design element being the angular ceiling within the hall itself. Indeed, the whole result is a space that feels both timeless and refreshed.
Angular Ceiling Feature
One of the standout pieces of the renovation is the angular ceiling within the hall. As the architect stated:
“We have these portable frames that go from one wall to the other – there’s a lot of angles in the building already and we went with that – trying to amplify the angler nature of the space and also have that wrapped three dimensionally through the space and add some nice architectural nuance to it, and also improve the acoustics of the space – so it’s really two birds, one stone.”
Maxi Veneer plywood was an ideal choice for this feature due to its exceptional aesthetic appeal and versatility. The rich, authentic look of solid timber enhances the architectural beauty of the hall, creating a warm and inviting atmosphere for visitors. Its lightweight nature makes it easy to handle during installation, while the pre-finished surface allows for quick and efficient application, minimising downtime during the renovation.
Moreover, the durability of Maxi Veneer ensures that it can withstand the rigours of high-traffic areas, guaranteeing that the hall maintains its stunning appearance for years to come.
Happy Clients
The subcontractors on the project, D & S Madeley Plastering, were highly satisfied with the quality of the Maxi Veneer panels. Steve Madeley at D&S Madeley stated that they reflected what they designed and the samples they worked through.
He was also very pleased with the care and time taken working through the product selections. This included samples, discussions of perforation and acoustics, cost differences between products, reviewing veneers for approval, and the provided shop drawings.
Finally, Steve cited the site measure up and shop drawing process – so that what was built reflected the design – was a key strength of our team that really stood out for him and the team. In fact, they were so happy, that he is already specifying Maxiply products on their current projects!
Talk to us about your upcoming projects today
If you have an upcoming community project, get in touch with our team today. We’d love to chat with you on how to use Maxiply plywood to help bring your design ideas to life.
Project partners
Architect: Antarctica Architects
Builder: Langdon Constructions
Project Subcontractors: D & S Madeley Plastering
Project scope
Maxi Veneer Blackbutt NFG
Completed
June 2023
Location
VIC
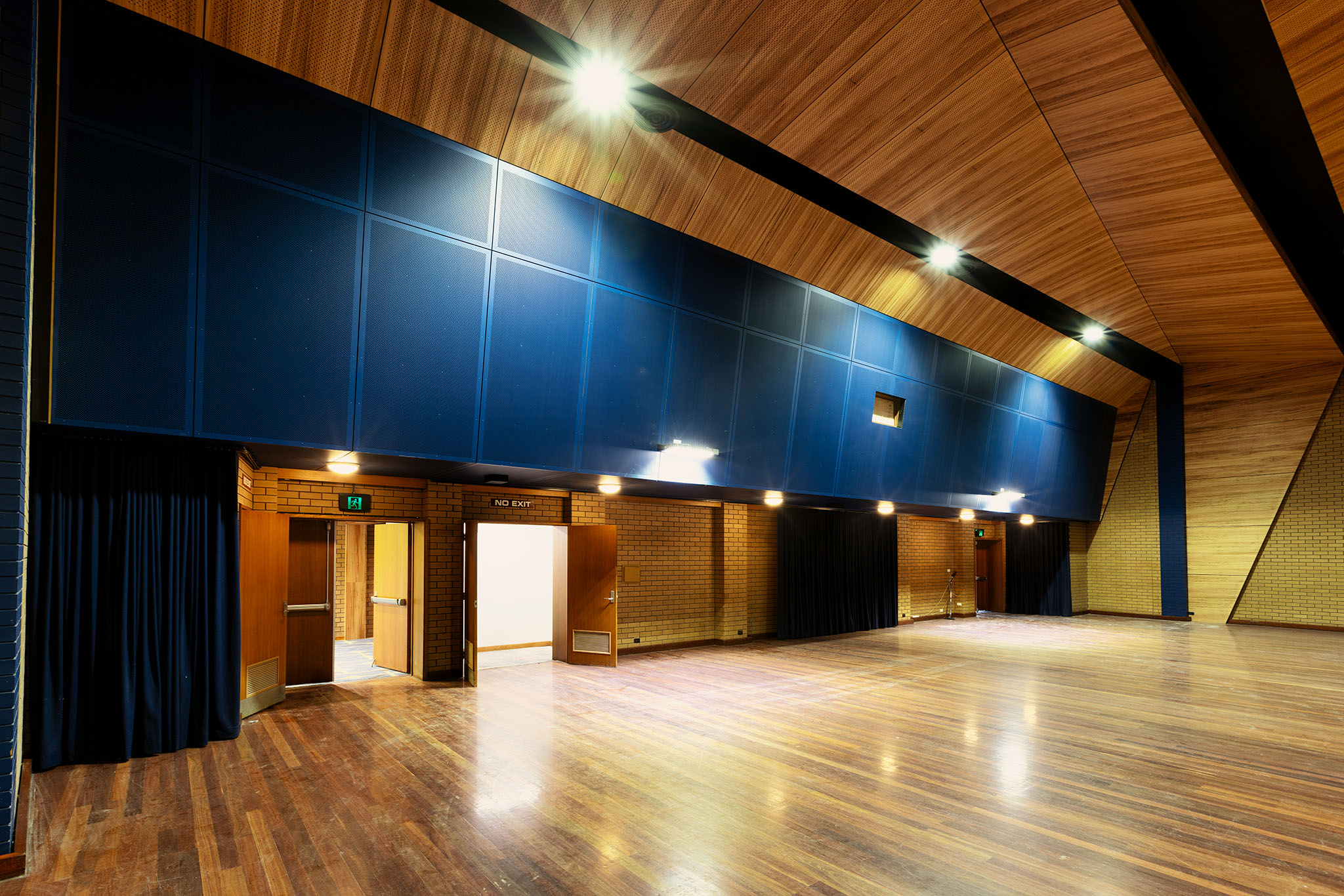
Photography by Tom Lindsey
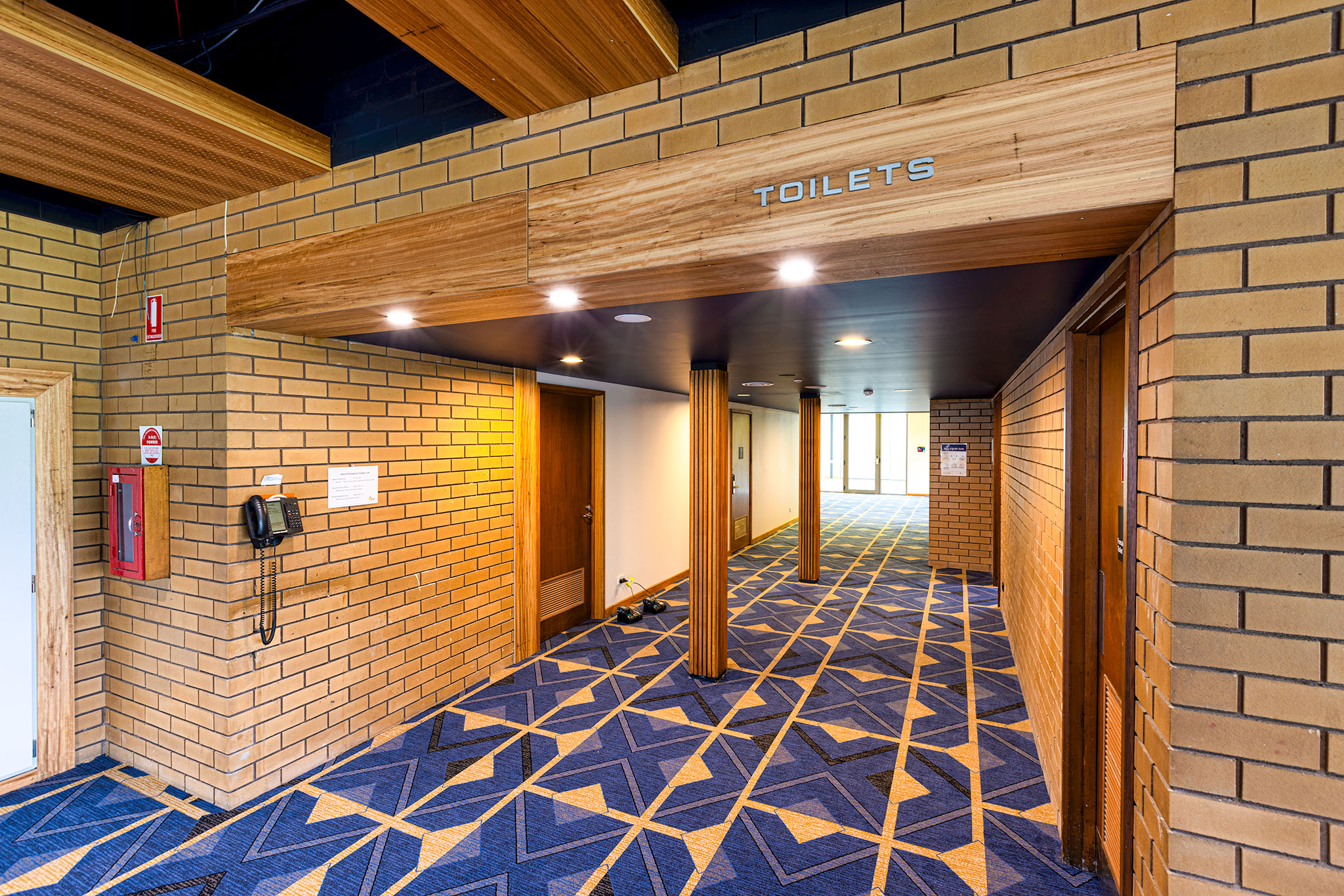
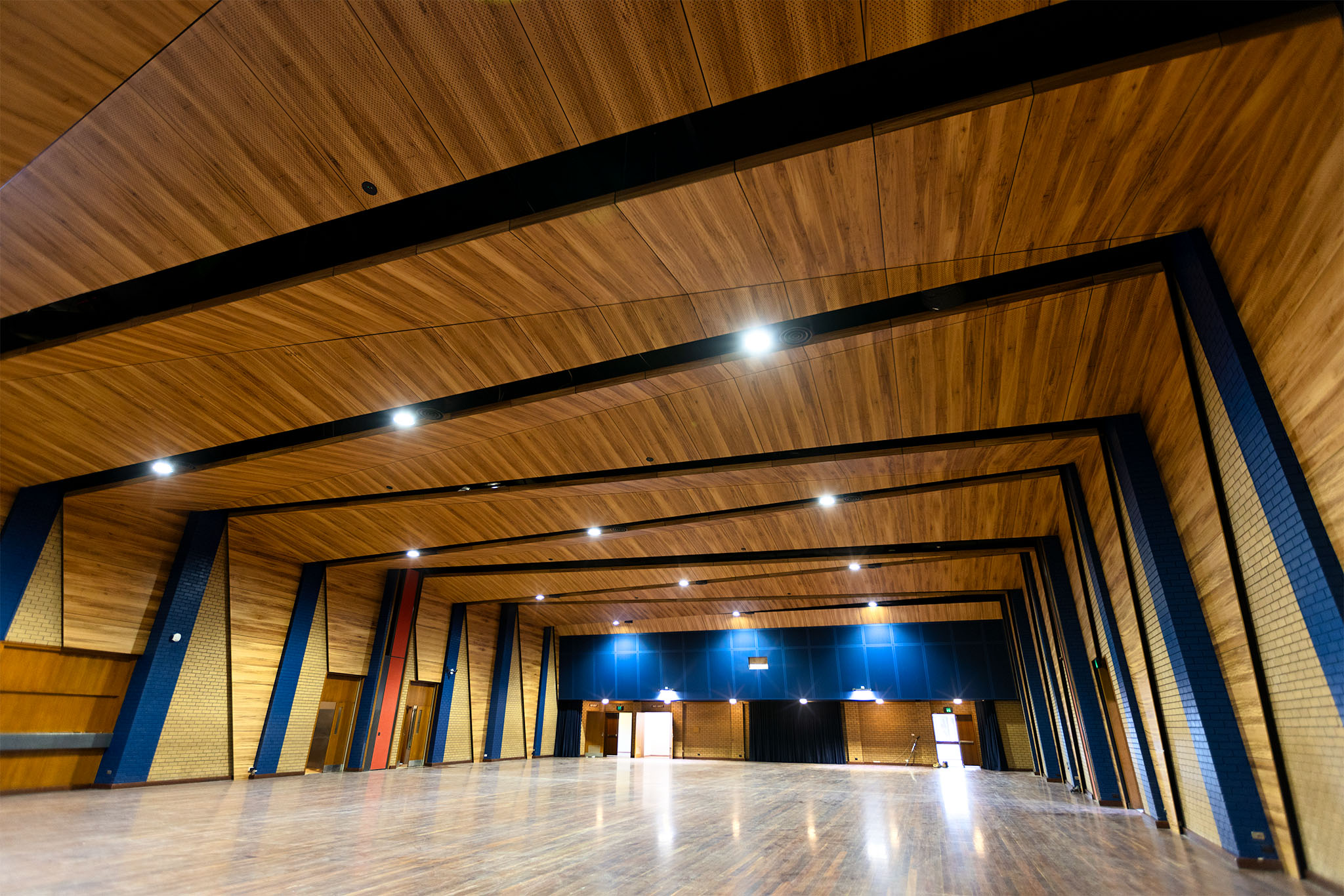
Project
Antarctica Architects
Kernot Hall recently underwent an impressive transformation, evolving into a vibrant and functional space that caters to the community’s diverse needs. This renovation also included state-of-the-art acoustic treatment, ensuring that every performance and event resonates beautifully, and we are proud to have contributed to this with the striking use of our Maxi Veneer ply panels in the hall itself.
Project background
A need to reinvigorate the existing space to attract a new generation of hall users was identified, including acoustic treatment to the main hall, the inclusion of accessible and updated amenities both front and back of house, construction of new meeting rooms, back of house accessible ramp, and inclusive access to the stage and back of house.
Project goals and objectives
Enhancements were needed to transform Kernot Hall into a modern, multi-purpose venue ready to host a diverse range of events and bring the community together. However, the architects also needed to work to blend the old design aspects with the modern upgrades: “It was a little bit tricky, but we had that at the forefront of our mind throughout the whole project,” Maxwell Leegel Wight, the architect behind the building’s revitalisation said. “We didn’t want to overtake the existing – really quite beautiful – building that’s here already, but we wanted to improve the visibility of it, and also the appearance, because it was getting quite run down…” he added.
The architect was elated with the outcome of the building, with his favourite design element being the angular ceiling within the hall itself. Indeed, the whole result is a space that feels both timeless and refreshed.
Angular Ceiling Feature
One of the standout pieces of the renovation is the angular ceiling within the hall. As the architect stated:
“We have these portable frames that go from one wall to the other – there’s a lot of angles in the building already and we went with that – trying to amplify the angler nature of the space and also have that wrapped three dimensionally through the space and add some nice architectural nuance to it, and also improve the acoustics of the space – so it’s really two birds, one stone.”
Maxi Veneer plywood was an ideal choice for this feature due to its exceptional aesthetic appeal and versatility. The rich, authentic look of solid timber enhances the architectural beauty of the hall, creating a warm and inviting atmosphere for visitors. Its lightweight nature makes it easy to handle during installation, while the pre-finished surface allows for quick and efficient application, minimising downtime during the renovation.
Moreover, the durability of Maxi Veneer ensures that it can withstand the rigours of high-traffic areas, guaranteeing that the hall maintains its stunning appearance for years to come.
Happy Clients
The subcontractors on the project, D & S Madeley Plastering, were highly satisfied with the quality of the Maxi Veneer panels. Steve Madeley at D&S Madeley stated that they reflected what they designed and the samples they worked through.
He was also very pleased with the care and time taken working through the product selections. This included samples, discussions of perforation and acoustics, cost differences between products, reviewing veneers for approval, and the provided shop drawings.
Finally, Steve cited the site measure up and shop drawing process – so that what was built reflected the design – was a key strength of our team that really stood out for him and the team. In fact, they were so happy, that he is already specifying Maxiply products on their current projects!
Talk to us about your upcoming projects today
If you have an upcoming community project, get in touch with our team today. We’d love to chat with you on how to use Maxiply plywood to help bring your design ideas to life.
Project partners
Architect: Antarctica Architects
Builder: Langdon Constructions
Project Subcontractors: D & S Madeley Plastering
Project scope
Maxi Veneer Blackbutt NFG
Completed
June 2023
Location
VIC



