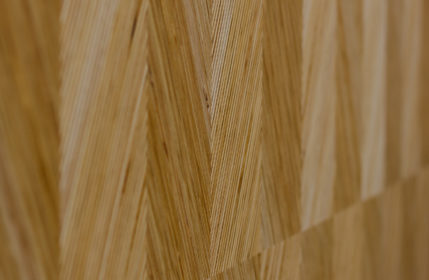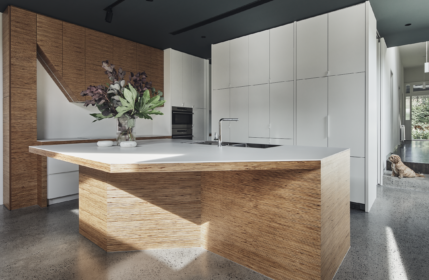Project
JMW Architects
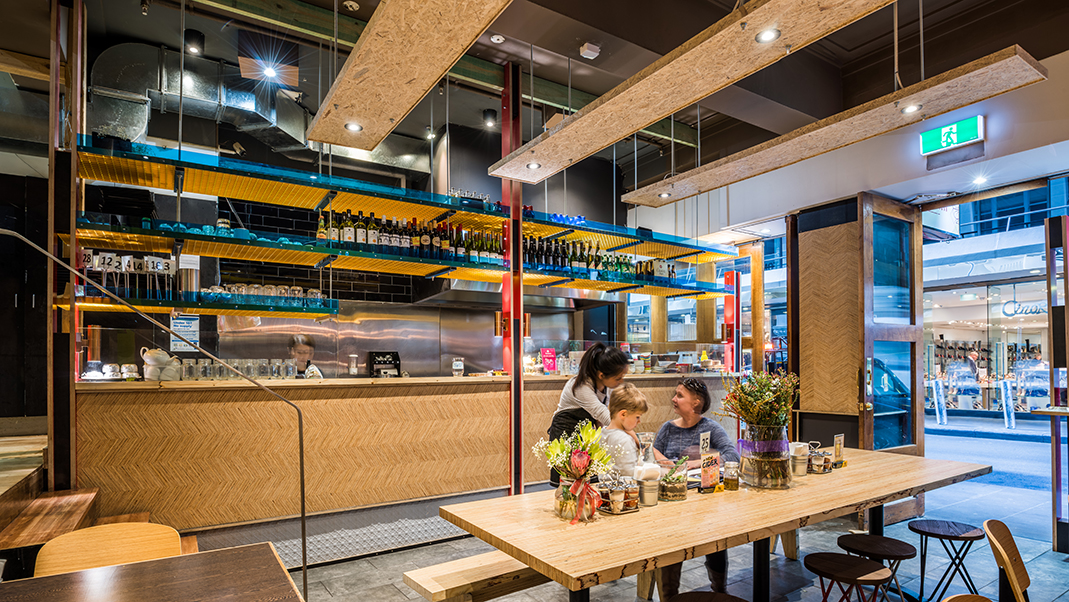
To execute the bold, modern design in this contemporary eatery our versatile Maxi Edge plywood panels have been used in a variety of ways. The end result is an eclectic collection of different tones and patterns that are tied together by the warmth and natural feel of the timber.
From the backdrop of the signage and panelling that greet you at the entrance, to the bar, furniture, walls and hung lighting features, each of the timber elements utilises various patterns to create contrast and visual interest. This includes diagonal patterns, straight lines and a more rustic, natural look.
Rectangular panels are a common theme throughout, from the signage, long tables and bar to the stylish hung panelling overhead that feature a stylish combination of pendent and LED downlights. For this project, Maxi Edge panels were the ideal choice to achieve the aesthetics and patterned look of the design and provide long-lasting durability.
Completed
2016
Location
Melbourne, VIC
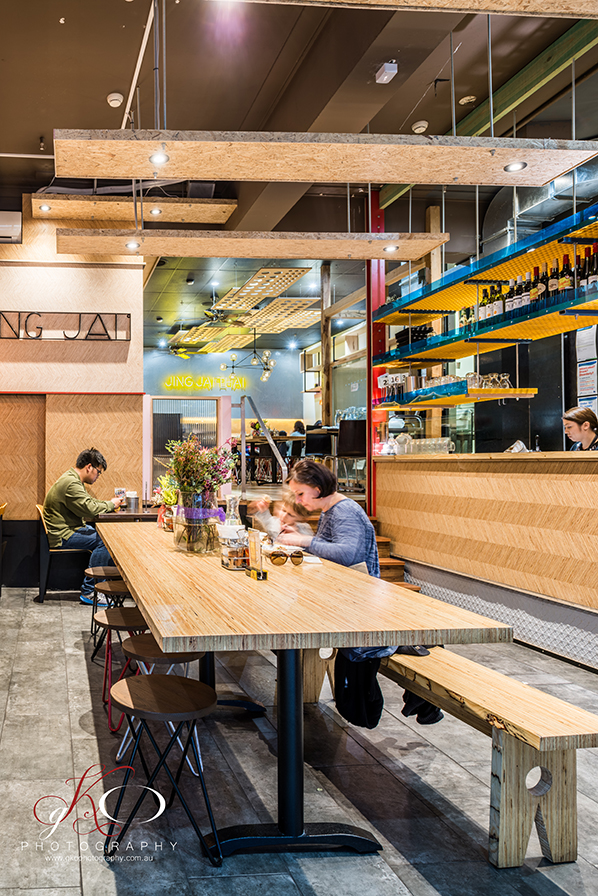
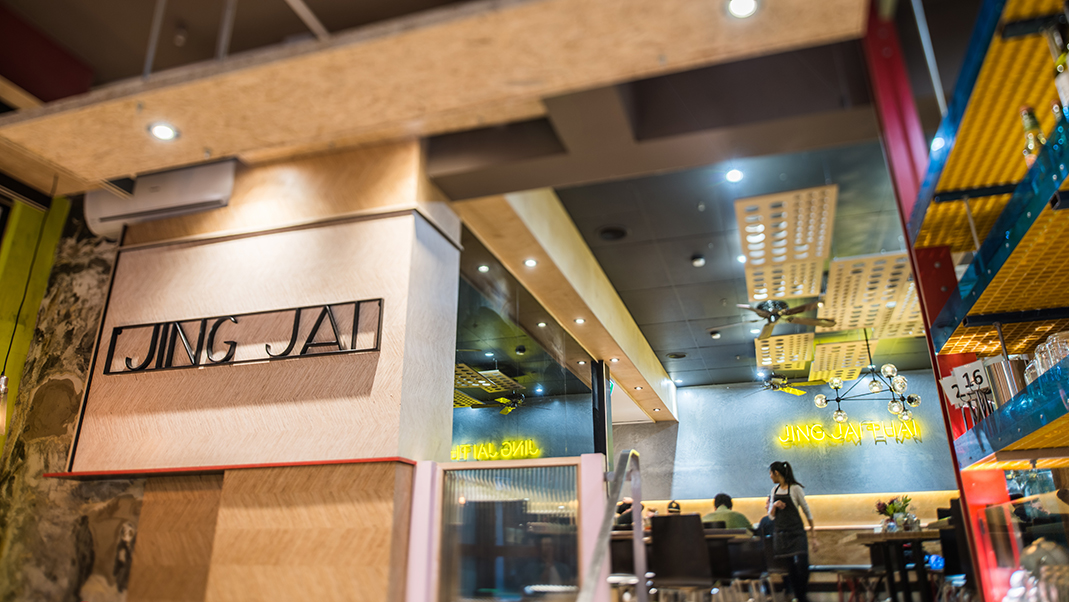
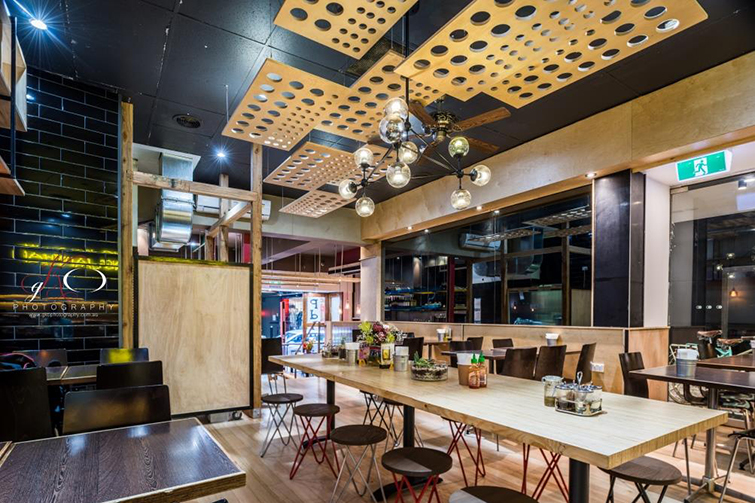
Project
JMW Architects
To execute the bold, modern design in this contemporary eatery our versatile Maxi Edge plywood panels have been used in a variety of ways. The end result is an eclectic collection of different tones and patterns that are tied together by the warmth and natural feel of the timber.
From the backdrop of the signage and panelling that greet you at the entrance, to the bar, furniture, walls and hung lighting features, each of the timber elements utilises various patterns to create contrast and visual interest. This includes diagonal patterns, straight lines and a more rustic, natural look.
Rectangular panels are a common theme throughout, from the signage, long tables and bar to the stylish hung panelling overhead that feature a stylish combination of pendent and LED downlights. For this project, Maxi Edge panels were the ideal choice to achieve the aesthetics and patterned look of the design and provide long-lasting durability.
Completed
2016
Location
Melbourne, VIC



