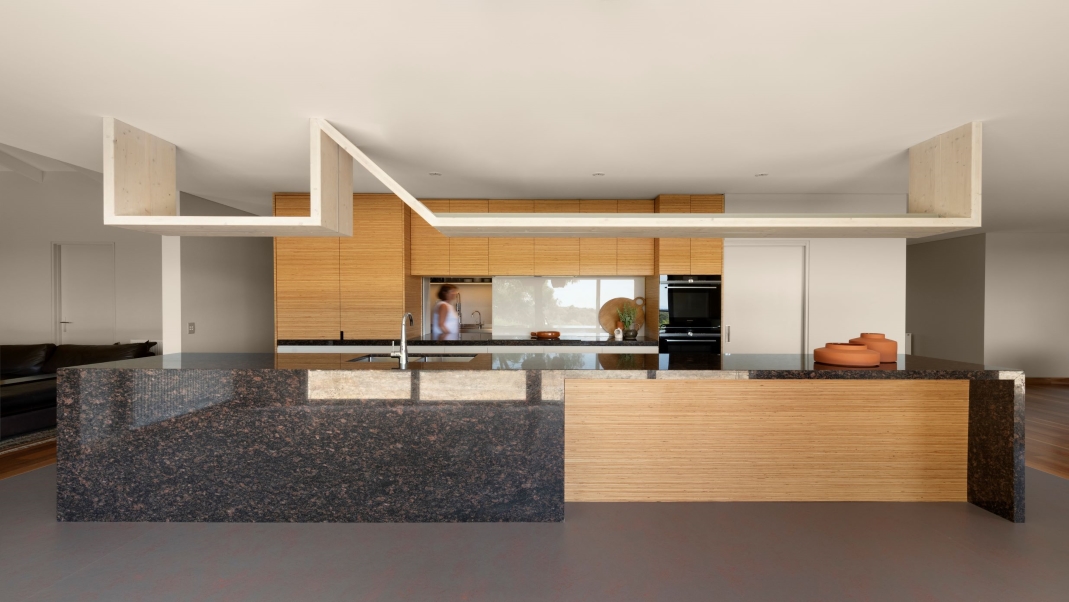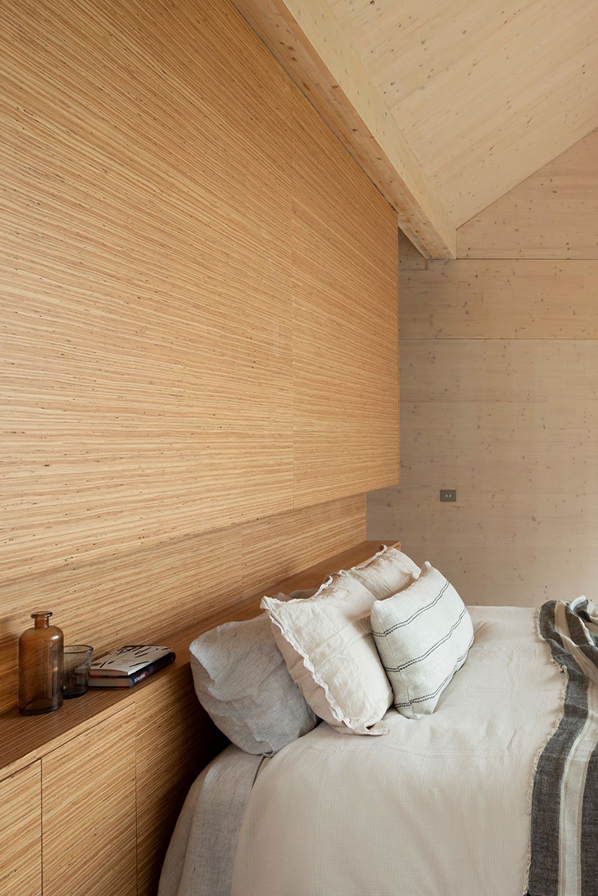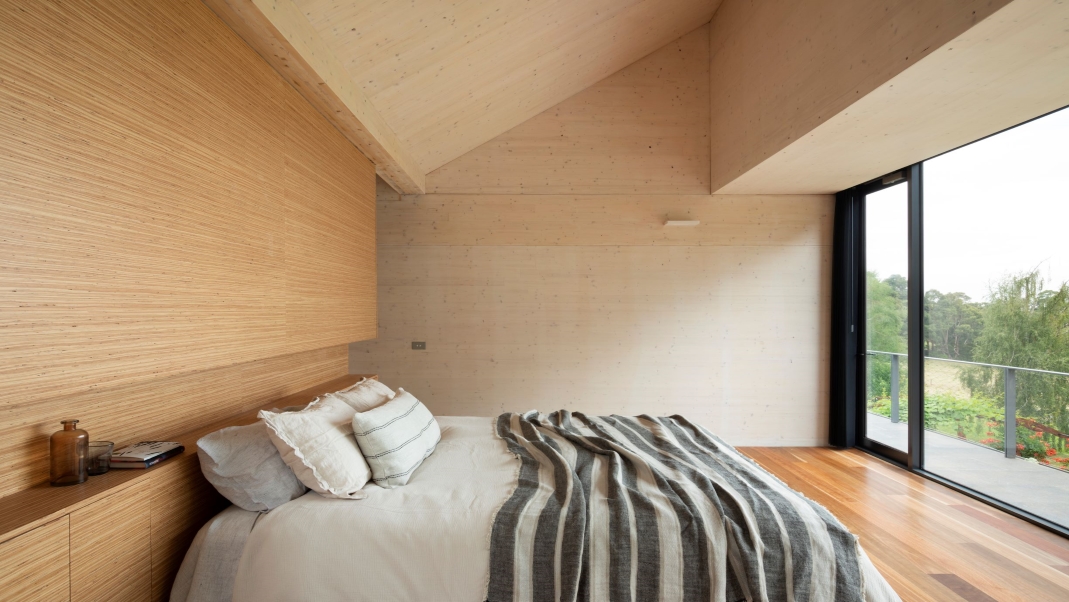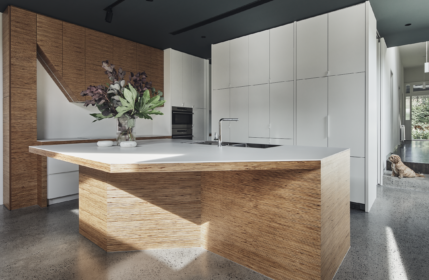Project
FMD Architects

Soaring Pitched Roofs, High Level Windows, Cross Laminated Timber and Maxi Edge Rustic make CLT House by FMD Architects something to remember.
Acting as a bridge between architectural thinking and sustainable construction methods, FMD required a product that was subtle but also added contrast to the various areas in the house. Maxiply helped them achieve this including sustainability, making the Maxi Edge Rustic the perfect fit.
Made here in Australia, the Maxi Edge Rustic product is manufactured to order using Douglas Fir timber and showcases the intricate detail of the Ply edging on the face of the ply. The Maxi Edge adds texture to CLT house interior.
Completed
2020
Location
Melbourne, VIC

Photography by Dianna Snape

Project
FMD Architects
Soaring Pitched Roofs, High Level Windows, Cross Laminated Timber and Maxi Edge Rustic make CLT House by FMD Architects something to remember.
Acting as a bridge between architectural thinking and sustainable construction methods, FMD required a product that was subtle but also added contrast to the various areas in the house. Maxiply helped them achieve this including sustainability, making the Maxi Edge Rustic the perfect fit.
Made here in Australia, the Maxi Edge Rustic product is manufactured to order using Douglas Fir timber and showcases the intricate detail of the Ply edging on the face of the ply. The Maxi Edge adds texture to CLT house interior.
Completed
2020
Location
Melbourne, VIC








