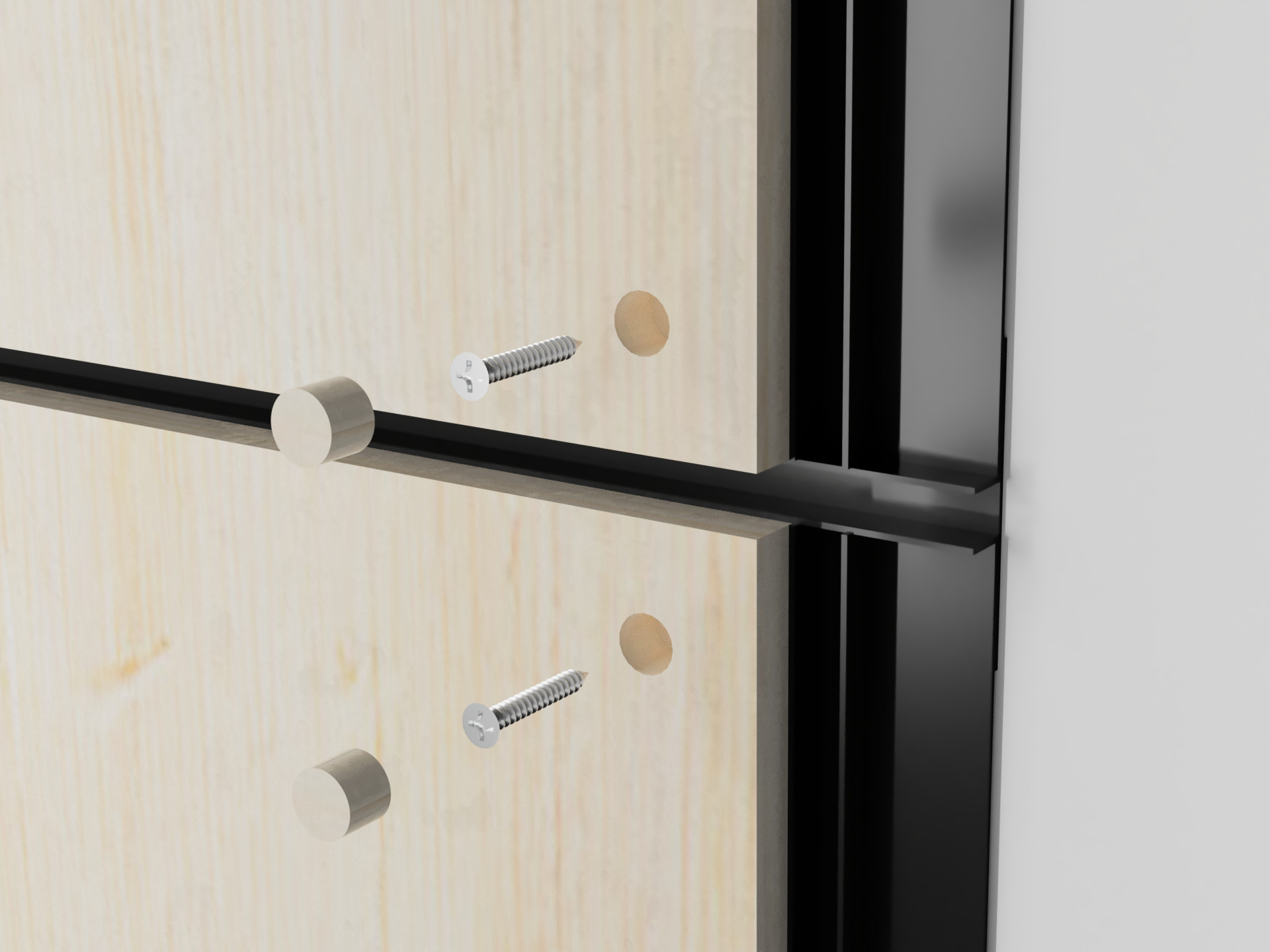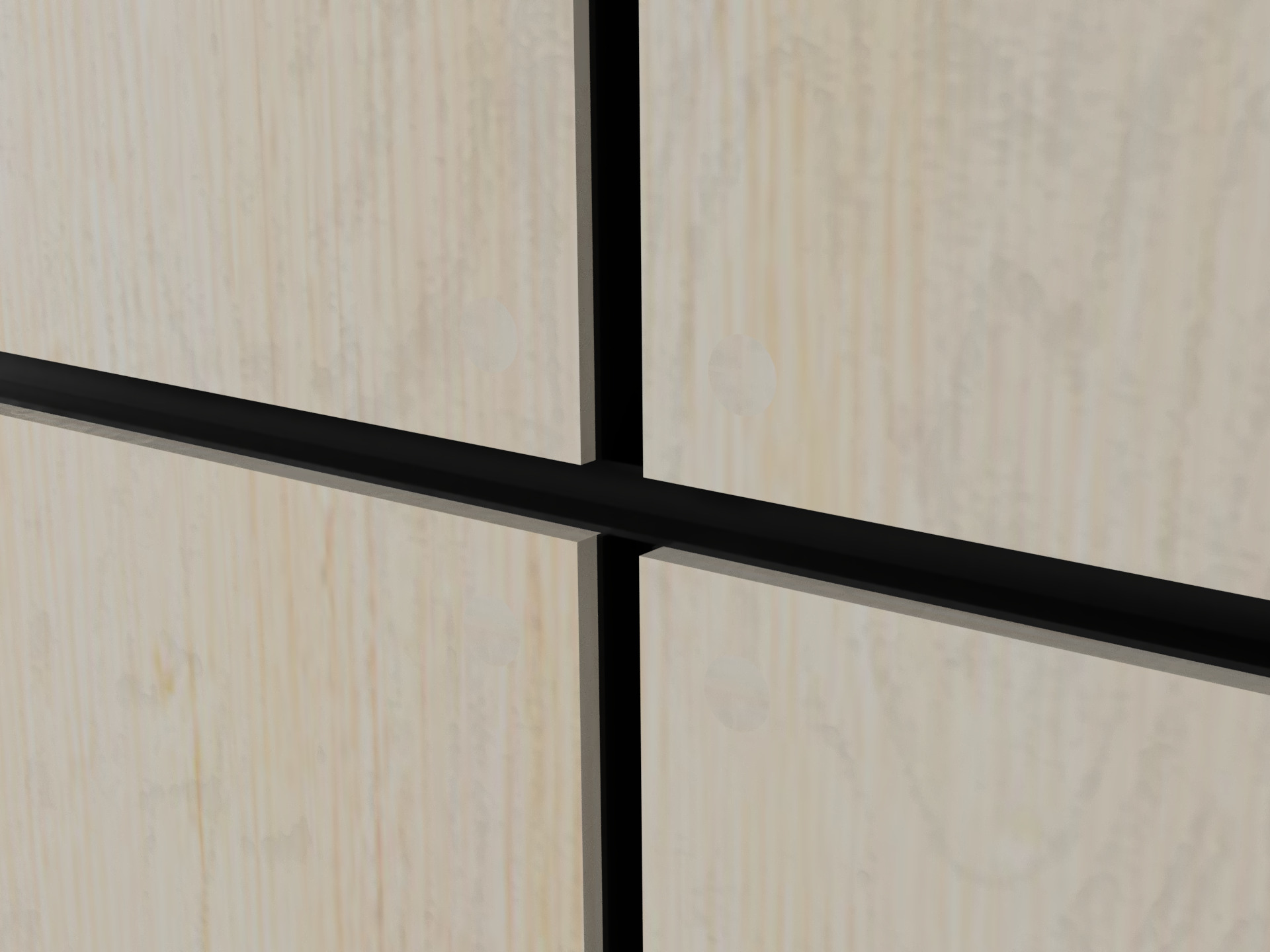27—04—2022
How to Choose the Right Plywood Layout and Join for Your Project
When specifying plywood for your next project, there is much to consider. From the overall design, to finding the right product, there are many different elements that come together to make the space unique, aesthetically pleasing and a joy to be in.
A significant design factor to consider is the layout, as your choice on how you display your chosen plywood products plays a big part in not only the style and finish, but also how simple (or complicated) installation will be.
So, to help you choose the right fit for your project, in this article we discuss some of the key layout options and considerations for plywood panels.
Butt joins
Butt-joining is a method of installation whereby ply sheets are butted tight up against each other for installation. This is an effective way of achieving a clean seamless look on walls, ceilings and in corners of interior spaces, and can be installed quickly and easily using the direct fix or our Aluminum Split Baton/ Z Clip method. Suitable products for butt joins include Maxi Panel, Maxi Print, Maxi Edge, Maxi Deco, Maxi Veneer and Maxi Film.
A big plus of this method is the simplicity, as the panels are generally held to the stud frame wall and simply butted together with glues, nails or screws without the need for any additional parts to enable installation. Another pro of butt joins is the clean finish, which is well suited to a wide range of designs where a smooth and continuous look and feel is required.
Shadow gaps
In contrast to butt joins, shadow gaps or express joins are installed with a preset gap between each sheet. By allowing a gap between sheets (which is typically 5–10mm wide) it adds an interesting dimension to the finish, that can take your design to the next level.
Installation can be a little more time-consuming as the gap needs to be precisely measured, but the extra effort is often worth it, particularly if you are looking to create a bold, striking and memorable design. For internal walls, the Z-Clip installation method can be effective for a wide range of our panels, while the traditional tongue and groove cladding system can be used to install our Maxi Clad panels with ease. In ceilings, consideration needs to be given as to how the potential gaps behind sheets will be covered, and our team can offer advice and solutions to suit your project.
Vertical vs. horizontal- Staggered layout
Another key question is whether the panels will run vertically or horizontally, and as either is generally possible, the best choice depends on the design aesthetics you are trying to achieve. This is particularly relevant to long panels such as Maxi Clad, as either is possible, yet both will result in a very different look and feel. The tongue and groove cladding system will work for both orientations, with installation starting at one end and working continuously through.
In ceilings and floors where load bearing is important, placing the long direction of the sheets vertically to support the joists or rafters can be a factor. For walls, the panels can either run parallel to the studs vertically or horizontally, depending on the design preference. Maxi Panel, Maxi Film and Maxi Veneer are all popular panels for this design.
Expert advice is at hand
If you’re unsure about the right layout and joins for your project, seeking expert advice is key. Our team are highly experienced and are always happy to help! You can get in touch on 1300 761 741 for fast, friendly and helpful advice today!


27—04—2022
When specifying plywood for your next project, there is much to consider. From the overall design, to finding the right product, there are many different elements that come together to make the space unique, aesthetically pleasing and a joy to be in.
A significant design factor to consider is the layout, as your choice on how you display your chosen plywood products plays a big part in not only the style and finish, but also how simple (or complicated) installation will be.
So, to help you choose the right fit for your project, in this article we discuss some of the key layout options and considerations for plywood panels.
Butt joins
Butt-joining is a method of installation whereby ply sheets are butted tight up against each other for installation. This is an effective way of achieving a clean seamless look on walls, ceilings and in corners of interior spaces, and can be installed quickly and easily using the direct fix or our Aluminum Split Baton/ Z Clip method. Suitable products for butt joins include Maxi Panel, Maxi Print, Maxi Edge, Maxi Deco, Maxi Veneer and Maxi Film.
A big plus of this method is the simplicity, as the panels are generally held to the stud frame wall and simply butted together with glues, nails or screws without the need for any additional parts to enable installation. Another pro of butt joins is the clean finish, which is well suited to a wide range of designs where a smooth and continuous look and feel is required.
Shadow gaps
In contrast to butt joins, shadow gaps or express joins are installed with a preset gap between each sheet. By allowing a gap between sheets (which is typically 5–10mm wide) it adds an interesting dimension to the finish, that can take your design to the next level.
Installation can be a little more time-consuming as the gap needs to be precisely measured, but the extra effort is often worth it, particularly if you are looking to create a bold, striking and memorable design. For internal walls, the Z-Clip installation method can be effective for a wide range of our panels, while the traditional tongue and groove cladding system can be used to install our Maxi Clad panels with ease. In ceilings, consideration needs to be given as to how the potential gaps behind sheets will be covered, and our team can offer advice and solutions to suit your project.
Vertical vs. horizontal- Staggered layout
Another key question is whether the panels will run vertically or horizontally, and as either is generally possible, the best choice depends on the design aesthetics you are trying to achieve. This is particularly relevant to long panels such as Maxi Clad, as either is possible, yet both will result in a very different look and feel. The tongue and groove cladding system will work for both orientations, with installation starting at one end and working continuously through.
In ceilings and floors where load bearing is important, placing the long direction of the sheets vertically to support the joists or rafters can be a factor. For walls, the panels can either run parallel to the studs vertically or horizontally, depending on the design preference. Maxi Panel, Maxi Film and Maxi Veneer are all popular panels for this design.
Expert advice is at hand
If you’re unsure about the right layout and joins for your project, seeking expert advice is key. Our team are highly experienced and are always happy to help! You can get in touch on 1300 761 741 for fast, friendly and helpful advice today!






